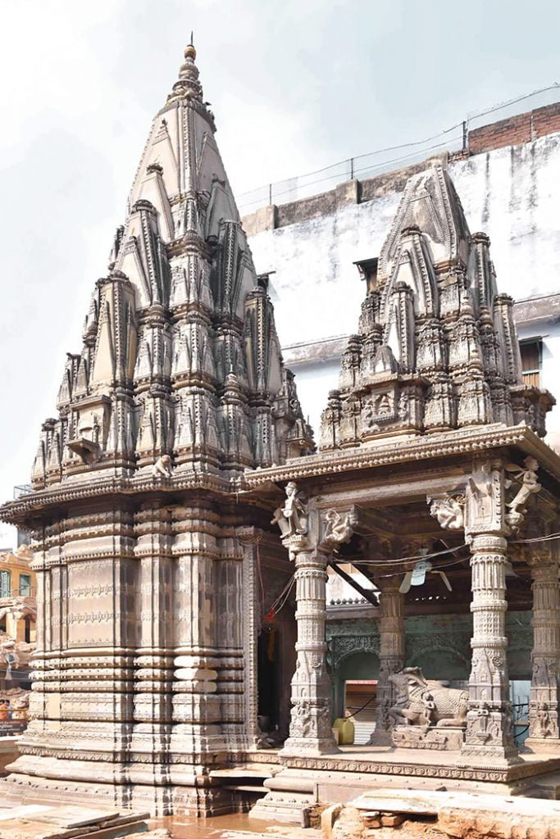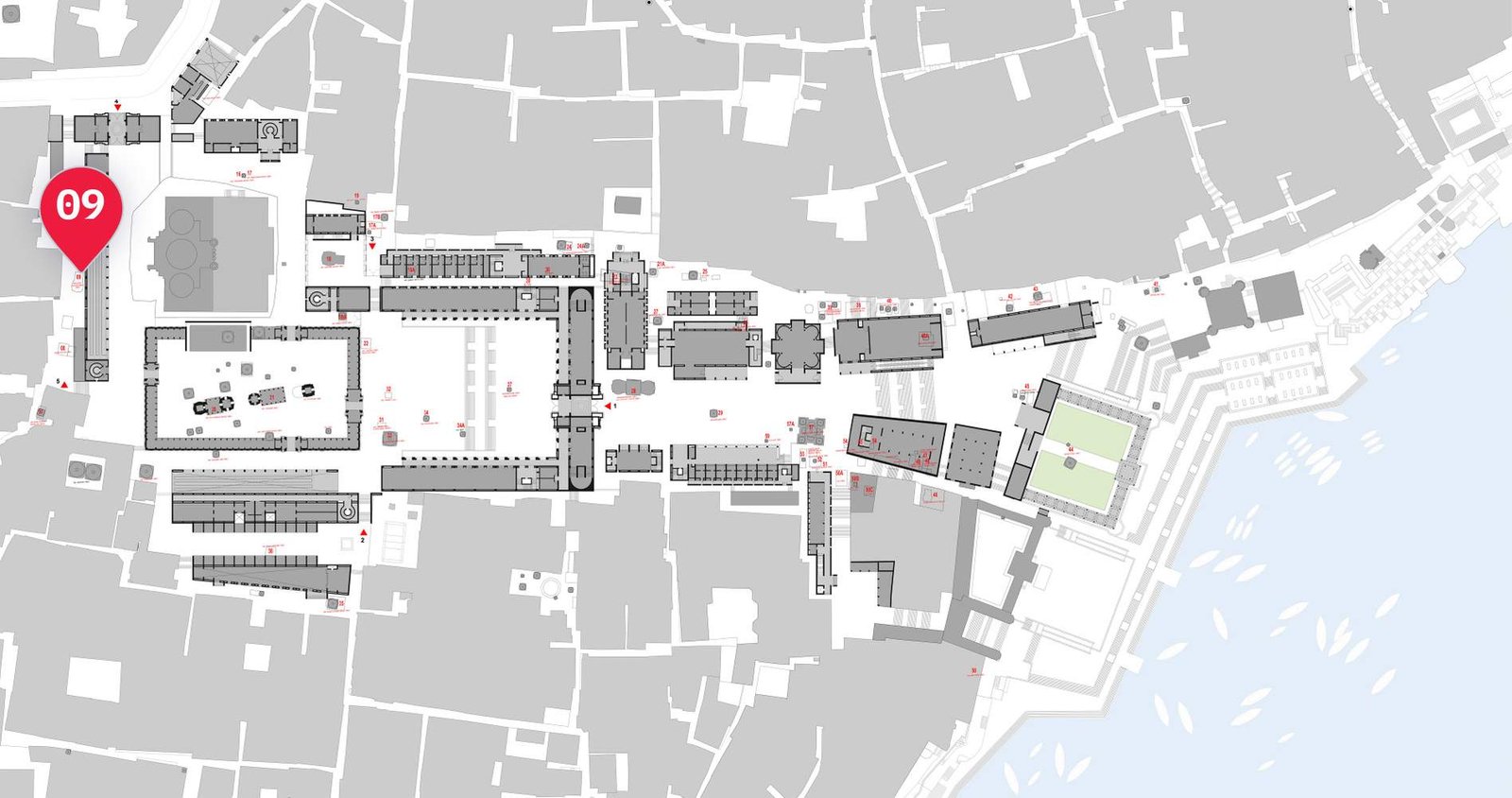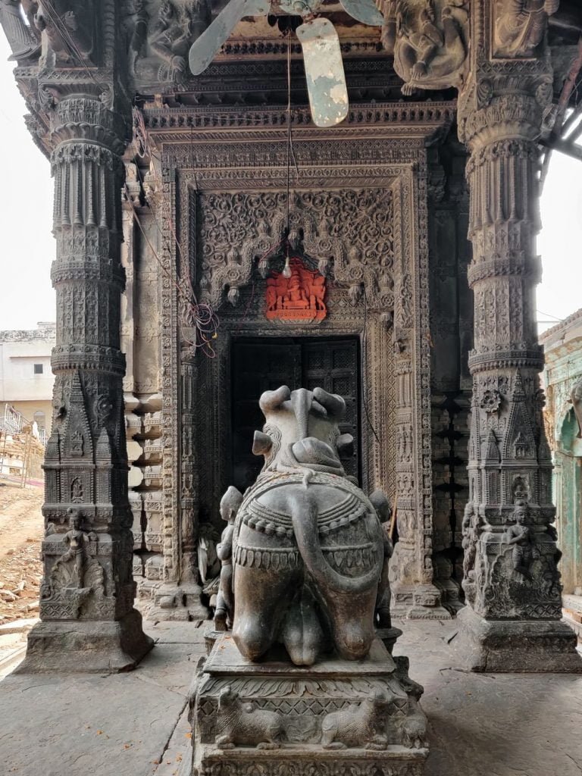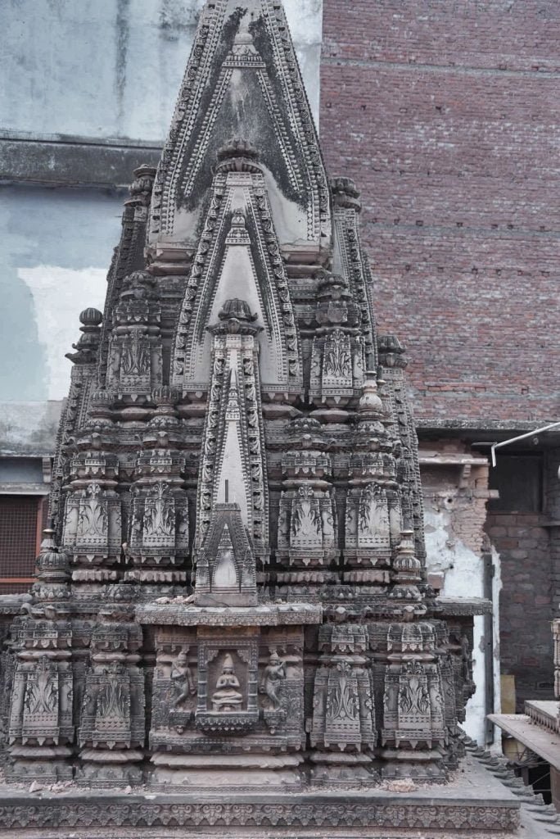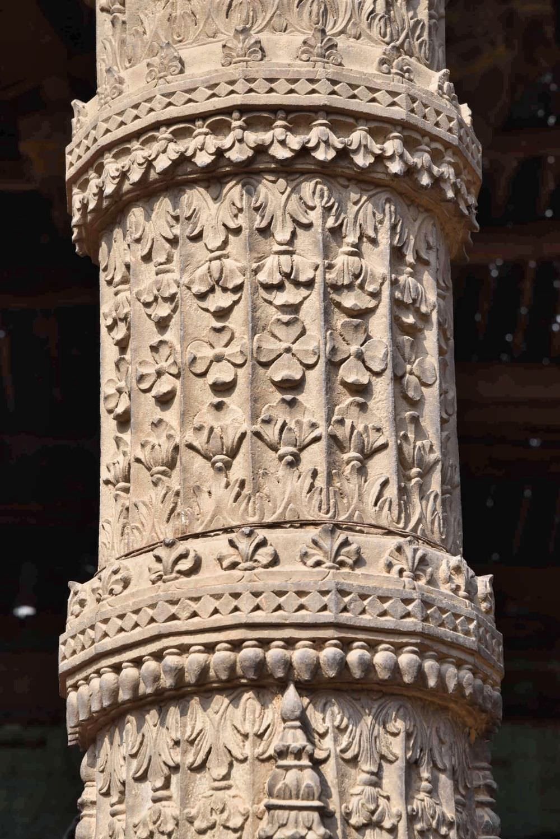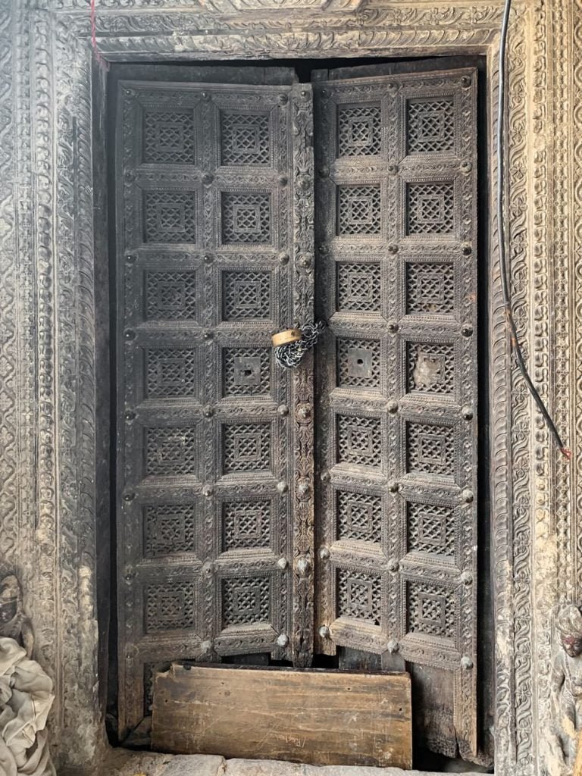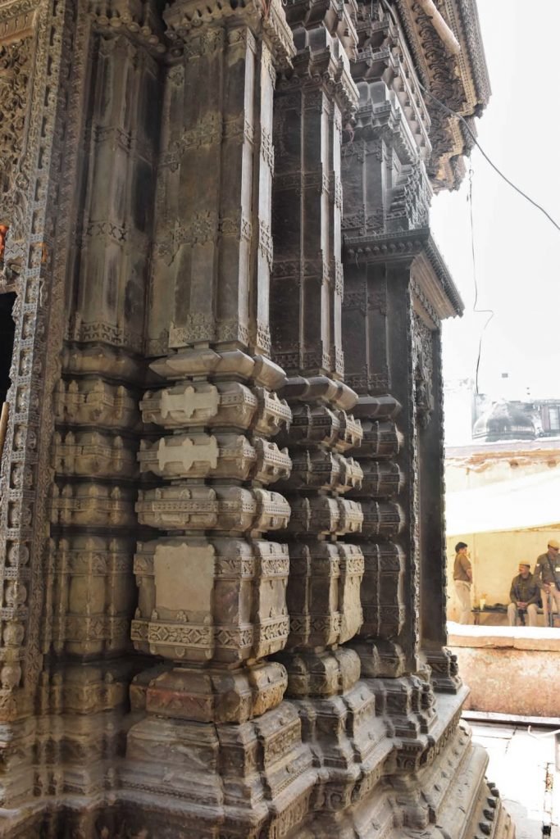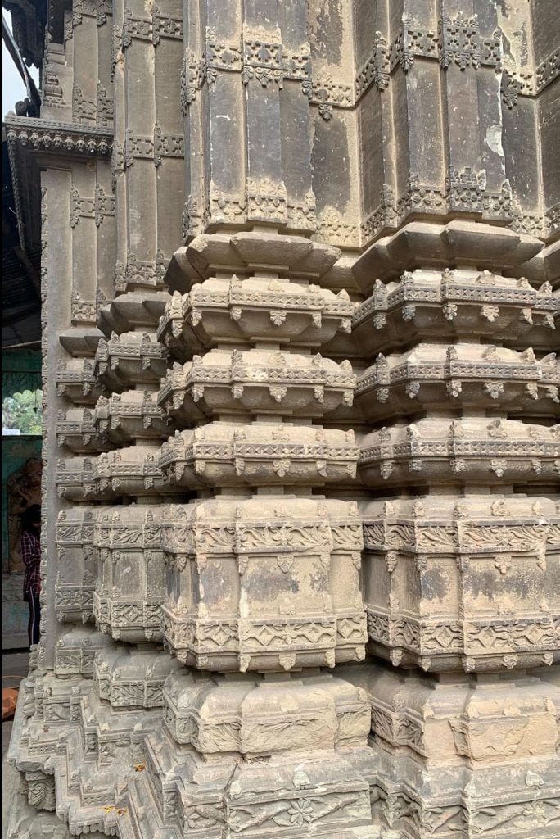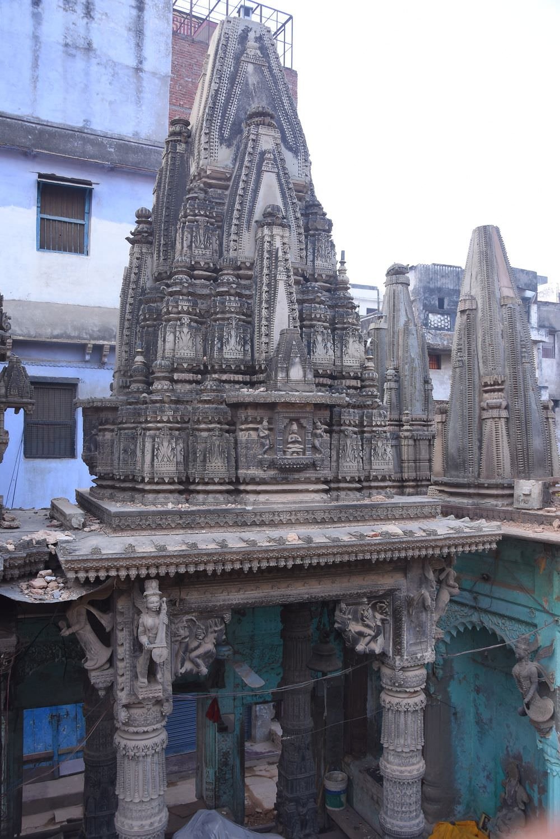The square shaped mandapa (pillared hall) stands on a low plinth and is open from all four sides. The roof of the mandapa is supported by four beautifully carved pillars, one in each corner. The center of the hall is occupied by an image of Nandi, the vahana of Shiva, which faces the linga in the garbhagriha. The ceiling and pillars of the mandapa are covered with sculptures in high relief.
On top of the mandapa, rises a shekhari type of shikhara. The slender spire is curvilinear in shape and has four smaller subsidiary towers (urashringas) that cluster around the main spire. The bhadra projection of the jangha (outer wall of the temple) extends to the shikhara. On the central projection of the first storey, is a miniature shrine with a deity sitting in padmasana (yogic position) with attendants on both sides. This has been depicted on all three central projections of the shikhara. The main spire, the mulamanjiri of the mandapa is typically topped with elements like amalaka, padma and kalashas but here they are not in place.
The ceiling of the mandapa is domical and has delicately carved sculptures of Krishna with gopis. The carving in high relief depicts the scene of Krishna leela. The gopis are dancing with hands raised and extending towards each other while Krishna plays the flute. Each figure is divided by a kalasha over which rests a coiled serpent with its hood open.

