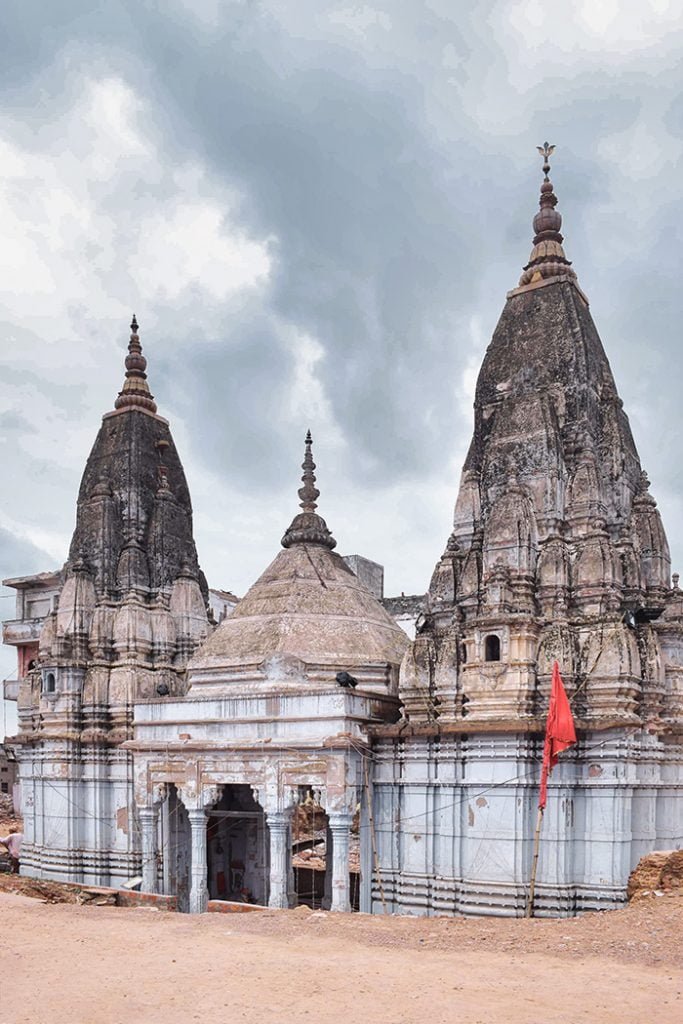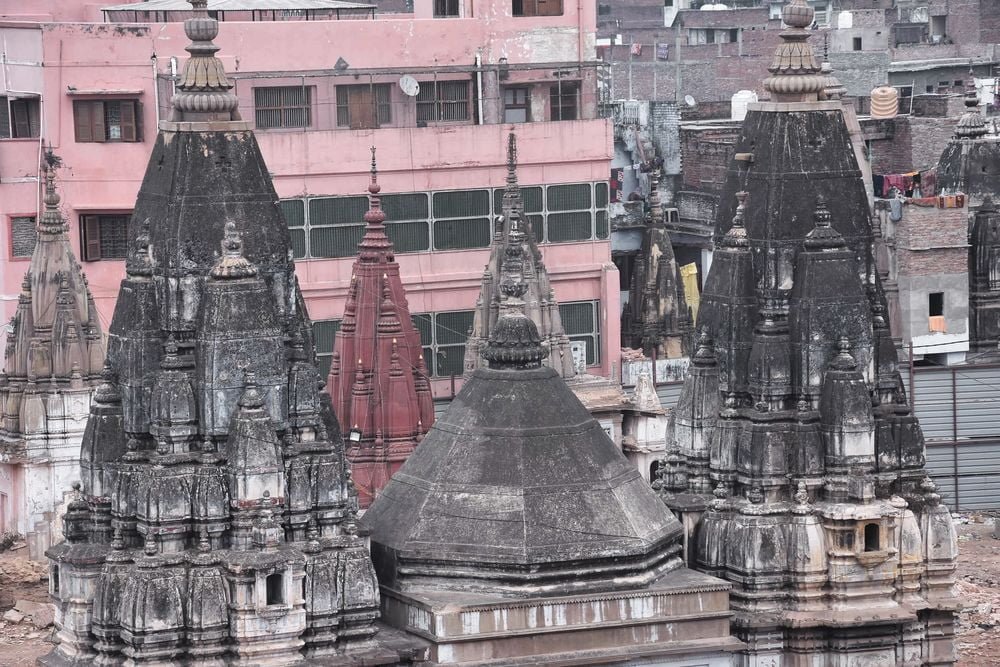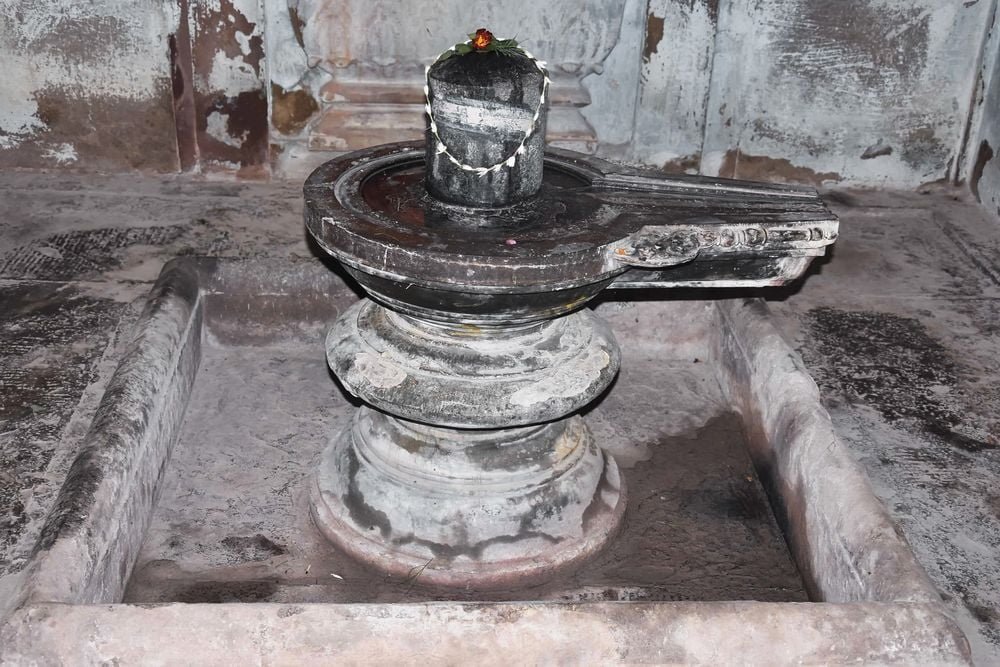The mandapa is flanked by twin garbhagrihas (sanctums). The whole edifice rests on a short adhisthana (plinth) with a projecting padmabandha moulding. The janghas (walls) of the two shrines are enlivened with a series of projections and recesses which divide the wall vertically. The projections are five in number and therefore mark the structure as a pancharatha type. The central broad offset is called the bhadra, on either side of which are pratibhadra offsets. At the corners are karna offsets. Each ratha in Chandragupt temple is further divided into five minor projections. Adding to the dynamic character of the temple walls, are a succession of horizontal fillet mouldings called panch sthula (called so due to the arrangement of typically five courses). They divide the temple walls into two unequal parts. The central and upper most bands are prominent while those on the base of the wall are pared down considerably. Apart from mouldings, the walls are plain and lack sculptural carvings. Even the bhadra offsets are not marked with characteristic niches or devakoshthas.
The projections on the jangha are carried to continuity in the spires which are also pancharatha. Interestingly, the rathika (the centrally projected framed niche on the base of the spire) has an oriel or jharokha window in place of the sukanasi. The design of the jharokha is particularly compelling as it reflects the aesthetics of Shahjahani period of Mughal architecture. The arched window is framed with engaged Shahjahani baluster columns and the corbel supporting it, is composed of undulating acanthus leaves. These motifs suggest that they were possibly later additions as stylized vegetal motifs of a European Classical style were seen in Mughal period during the reign of Shah Jahan. Despite its distinct Mughal flavour, the jharokha appears in harmony with the whole edifice.
Over the garbhagrihas, rise latina shikharas of the shekhari kind. The shekhari shikhara is a further development of the basic latina. The main tower or mulashringa or mulamanjari is multiplied in diminishing sizes and projected outwards, giving a sense of movement to the whole structure. Half spires called urahshringas mushroom around it. At the corners are the quarter spires, the karnasringas. Each miniature spire is also capped with a ribbed disc-stone (amalaka), a kalasha (pot-finial) and a bijapuraka (literally translated as citron fruit). The tapering shikhara is truncated at the top by the skandha (or shoulder) above which is the griva, the neck. It is surmounted by a ribbed stone in the shape of the amalaka fruit with a downturned padma. It is further crowned by a succession of amalasarakas and kalashas. The crowning element is the ayudha, the weapon or the mark of cognizance of the main deity, which is the trishul (trident) in Chandragupt temple.
The cluster of peaks symbolize stages in the journey of the soul towards the Godhead and the many obstacles which lie on the path. The entire superstructure is redolent of the sacral peaks of Mount Meru. The shekhari style offers a rhythmic harmony to the temple structure while adding to its verticality.












