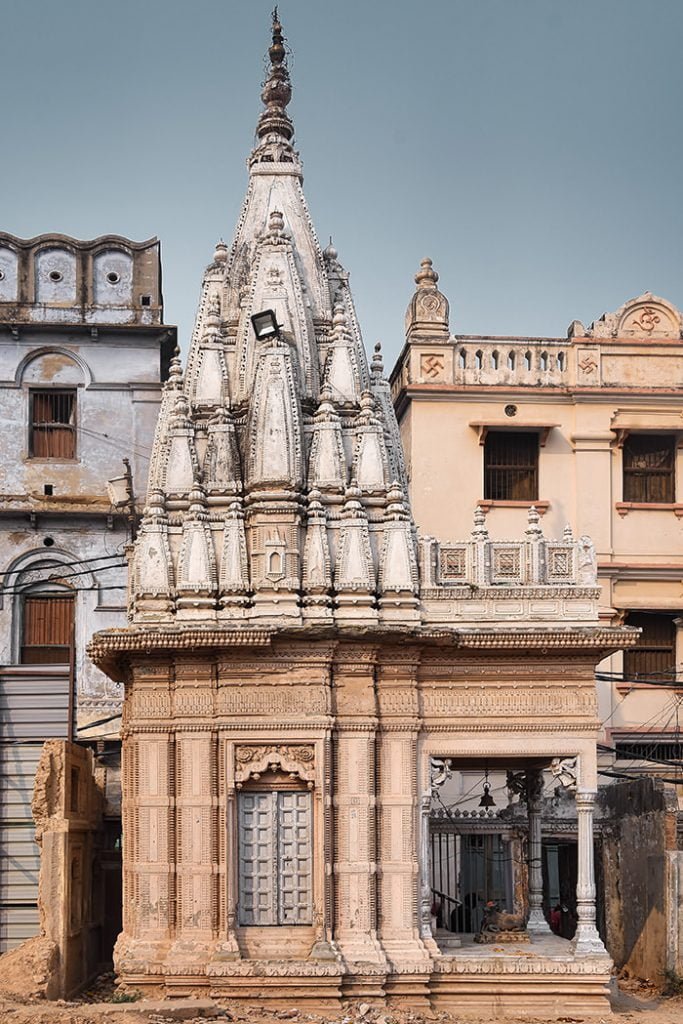Bal Mukundeshwar temple is one of the most graceful temples of the Kashi Vishwanath Temple Corridor and is remarkable for its surface decoration. It was constructed towards the end of the eighteenth century by the ancestors of Shri Hari Narayana Seth who named the shrine as Bal Mukundeshwar in the mid-nineteenth century. The temple faces east. On the plan, it consists of a garbhagriha and mandapa and stands on a low plinth comprising of several moldings.
The garbhagriha is sarvatobhadra i.e. open on all four sides. On elevation, the wall of the garbhagriha consists of vedibandh, jangha and varandika above which is the eave that separates the temple wall from its superstructure (shikhara). The mouldings of vedibandh and varandika continue in the mandapa also.








